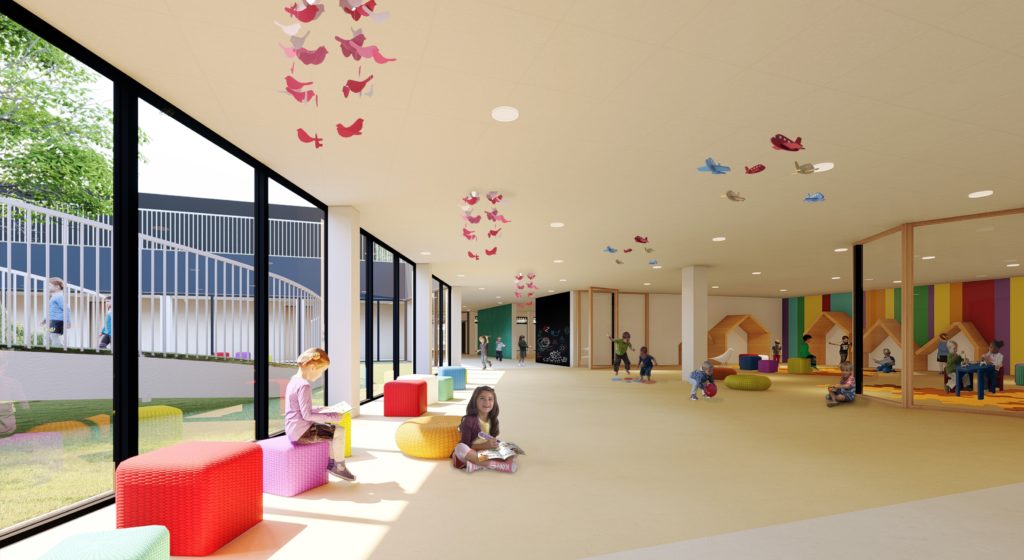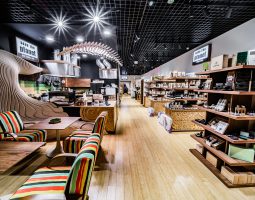The future belongs to those able to imagine it, to design it and build it. What will the nursery school of the future look like in one of the SMARTest Polish cities, i.e. Wrocław? A design of such an innovative building was developed by W.P.I.P. in their own Architectural Studio and the R&D Department. The concept design received the Smart City Award “Innovation of Year 2018” during the gala of IX Smart City Forum in Warsaw.
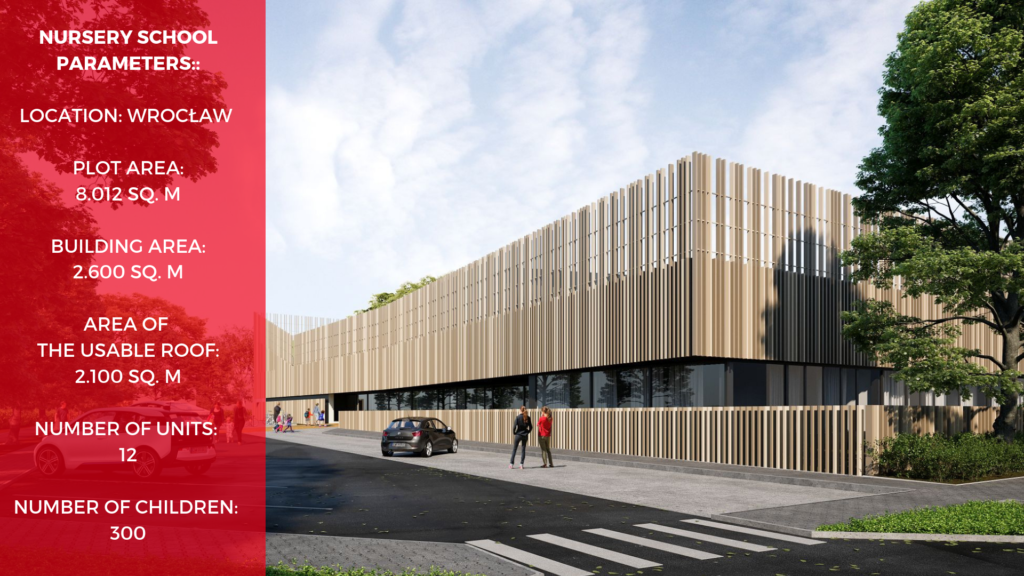
The architecture surrounding us every day has a significant impact on our health and development, but also on our sensitivity and view of the world. This is especially true when it comes to children. The better conditions for playing and learning they have, the higher their attention and creativity, the better physical and cognitive development is.
As shown by examples of the most cutting-edge educational centres worldwide, a few components supporting the correct physical and cognitive development of children are of key importance. All of them are considered in the design of the smart nursery school in Wrocław. This is the first concept of a smart facility for children with such advanced technology in Poland.
FIRSTLY: CLEAN AIR
Air pollution is a global problem. And it does not refer solely to the outdoor air, but also to the one indoors. Many studies revealed the quality of air indoors is much worse than the one outdoors. The group most exposed to its harmful activity is children. Their lungs, organs and brains keep developing. Children breathe faster than adults, inhaling more air and, consequently, more pollution.
A chapter of the WHO report called “Air Pollution and Child Health” of 2018, focusing on children aged 3–5, analyses research data from the most recent 10 years. According to them, polluted air hampers a child’s growth, affects cognitive abilities, leads to memory disorders and mental problems (anxiety, depression, ADHD).
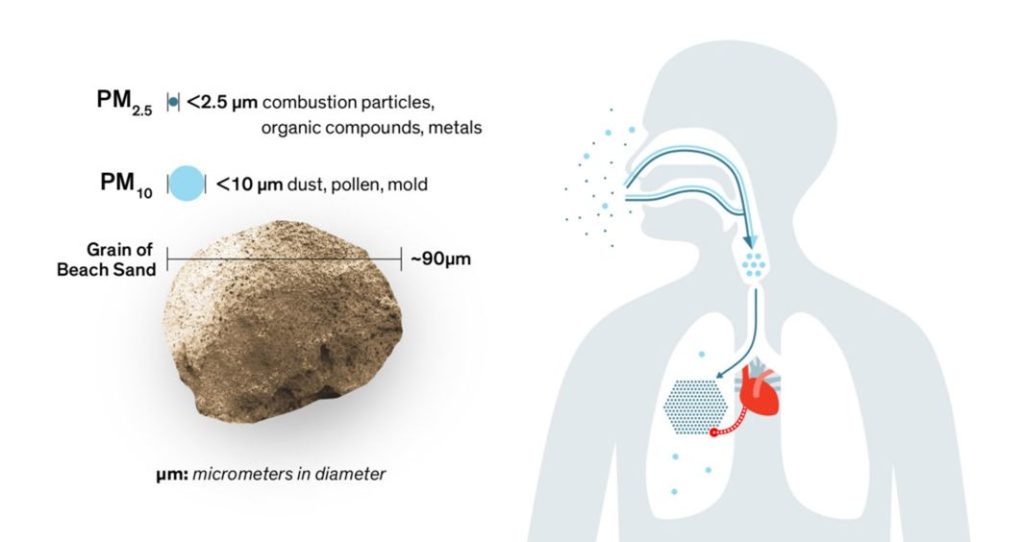
This is supported by a UNICEF report of 2018. Its conclusions reveal toxic compounds in the air exert an adverse impact especially on the children’ brain development, interfering with cognitive functions and damaging cells.
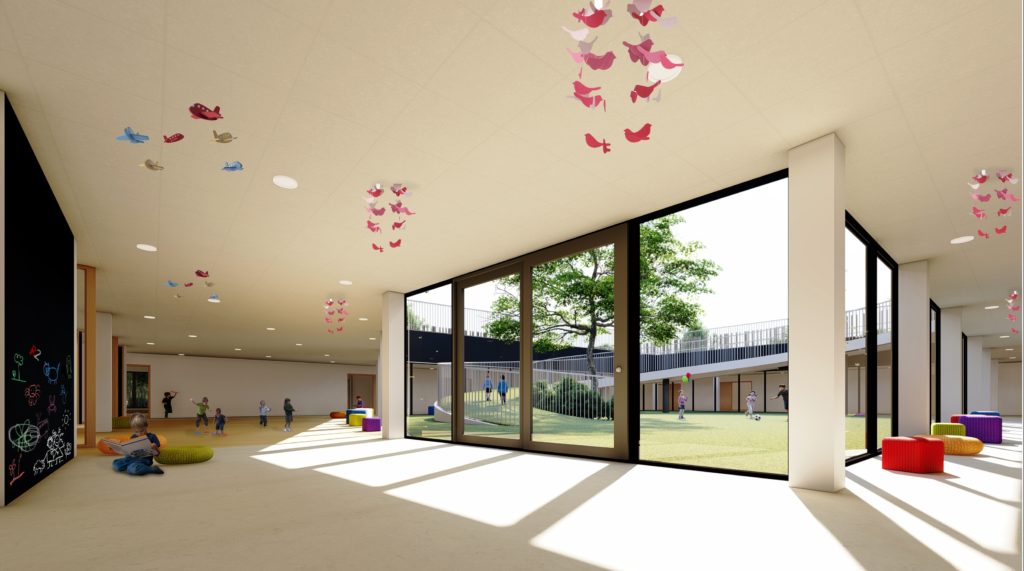
The design of a smart nursery school in Wrocław includes a NCS (Nano Climate System), controlled by a BMS (building management system). The NCS system treats and filters the whole air, removing nano-sized particles, including industrial and traffic dusts PM2.5 and PM10, as well as biological pollutants (bacteria, viruses, fungi, moulds), ensuring the optimum temperature and relative humidity of air of 40–45%, and also monitoring and checking carbon dioxide concentration in real time, supplying the appropriate amounts of fresh air, as per the American ASHRAE standards specifying CO2 concentrations enabling to achieve the highest cognitive activity and attention of children.
SECONDLY: INTERACTIVE USABLE ROOF
Based on the inspiration with a building designed by the studio of Takaharu Tezuka in Tokyo, the building in Wrocław has an interactive usable roof designed with some vegetation. It has a sensory playground, an oval track encouraging children to pursue their innate call for physical activity, i.e. running, a nature observatory, educational stations, a garden for growing herbs and vegetables, a climbing wall and a recreation area. The roof was designed to ensure it can be accessed also by physically handicapped children (a direct ramp from the atrium and a lift).
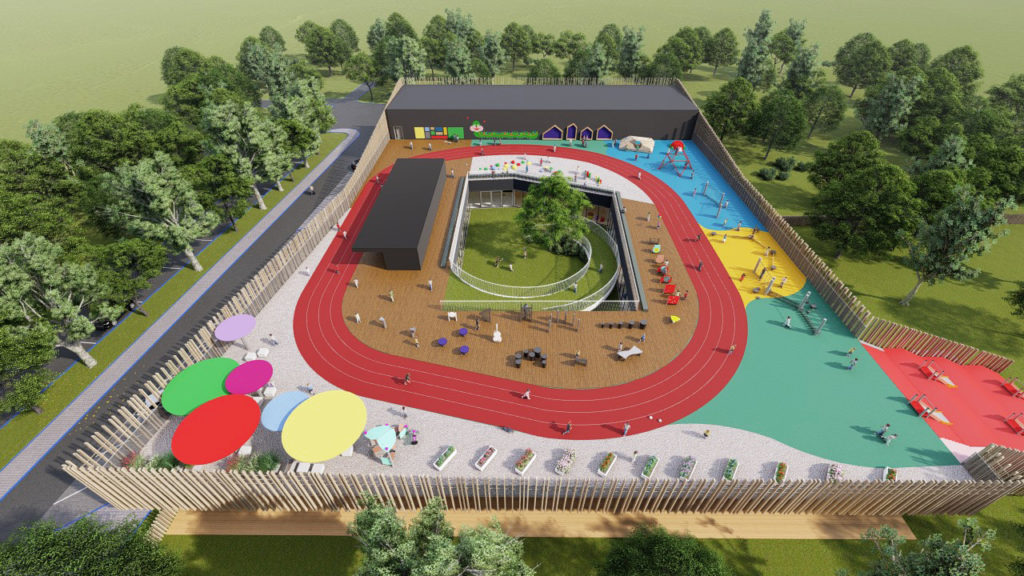
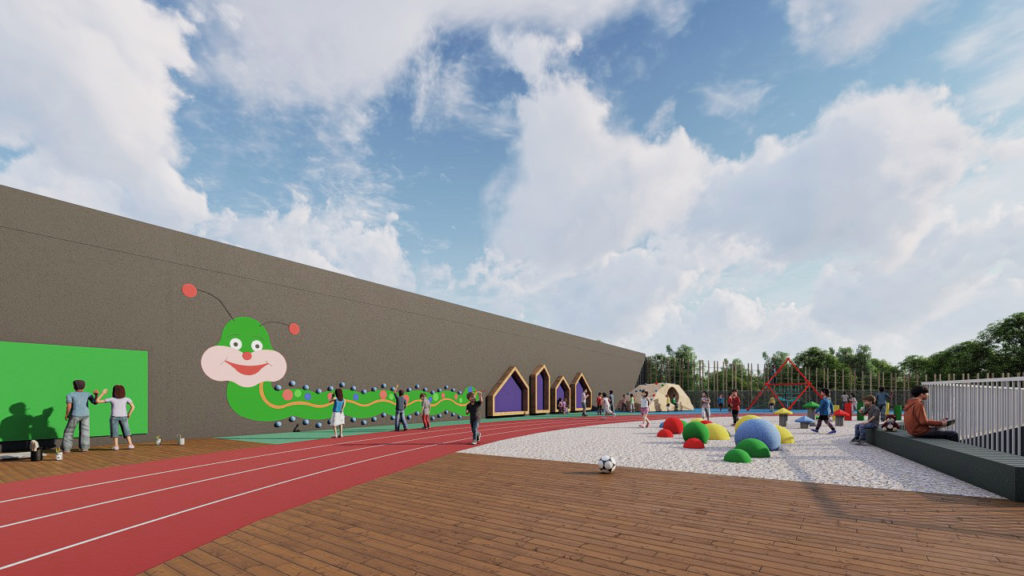
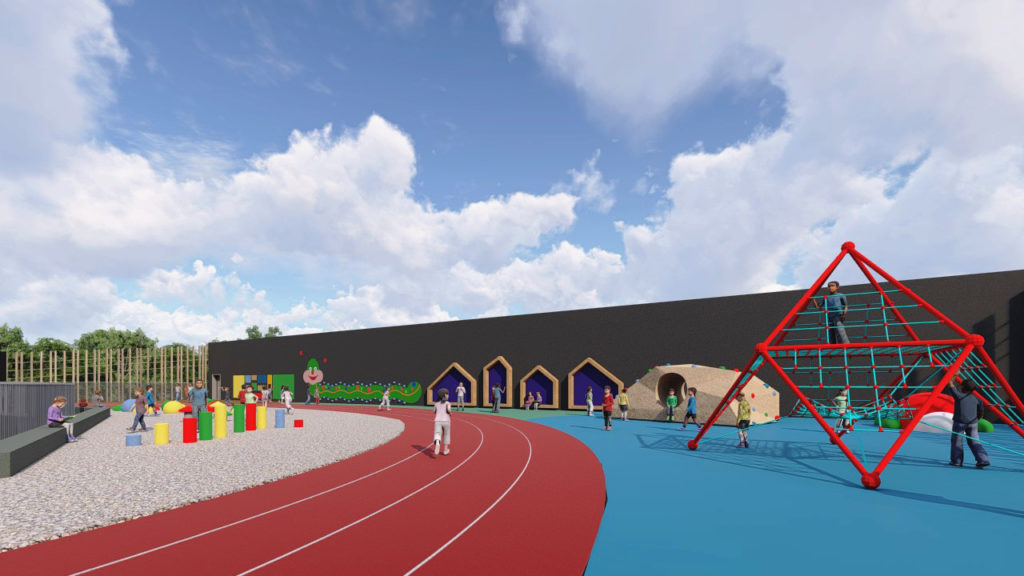
THIRDLY: GREEN AREAS
Vegetation in the city is not just a matter of image. There is something more to it, namely the quality of residents’ life. This is both a zone of peaceful rest and open-air activity, and a green air filter.
Nursery schools, being public utility buildings, follow the trend of making cities greener. The nursery school units in Wrocław are designed to ensure unrestricted and quick access to the vegetation surrounding the building from them. Each unit has a separate door going to the nursery school garden.
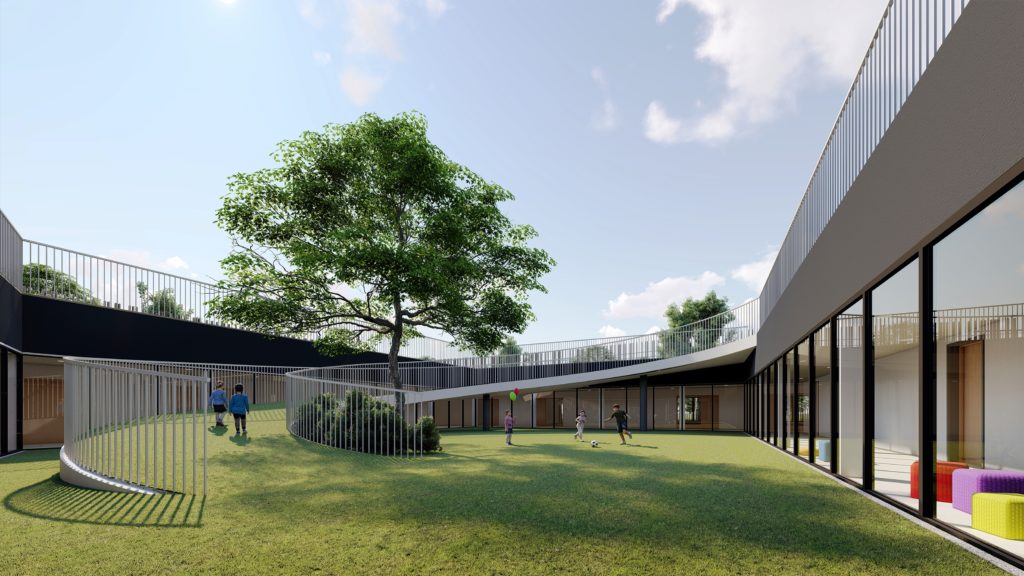
What is more, there is a green atrium designed in the building centre which makes the interiors filled with daylight on the one hand and enables to reach the roof directly from its level via an ergonomic and safe winding ramp, on the other.
Additionally, the atrium space is designed for organising performances and cultural events where the audience will be able to sit on a balcony on the building roof and also on the winding ramp.
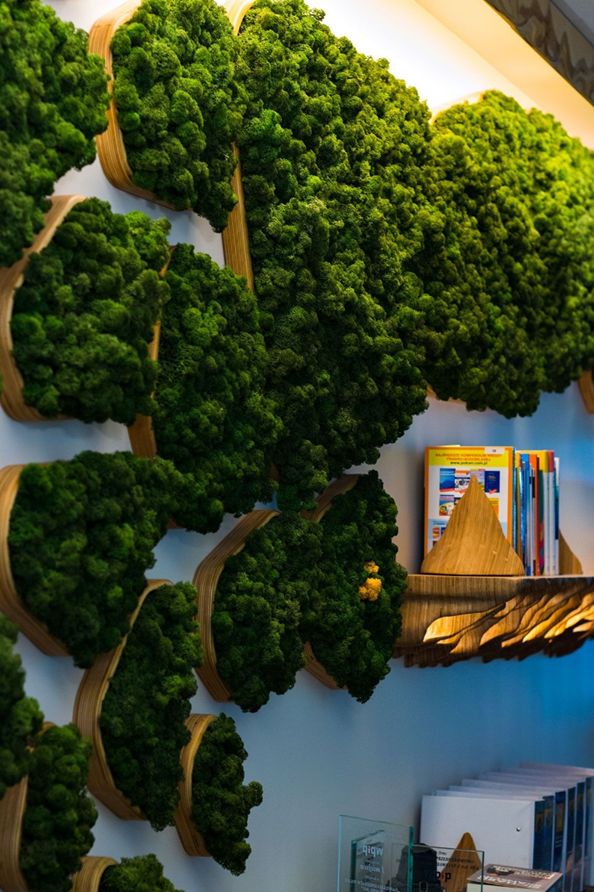
All units have green wall panels designed with a Scandinavian lichen neutral for health. It is a natural bioindicator of the correct air humidity indoors which should range 40–45%. Green interior designs not only have aesthetic values and create a friendly interior, but also promote the sense of wellbeing and shape the acoustics indoors. Moreover, “green walls” will be equipped with loudspeakers playing the so-called background music, e.g. forest sounds, sound of a waterfall, bird singing etc.
FOURTHLY: HEALTHY FOOD
The design of the nursery school in Wrocław includes a kitchen with the total area of 330 sq. m which enables to prepare as much as 3,500 high-quality, well-balanced meals a day!
(It can be used for preparing catering for adjacent nursery school units, schools, Social Services Centres etc.). According to the assumptions, the meals would be based on a macrobiotic diet, including any special diets thanks to which the facility could be attended by children with special nutritional requirements.

FIFTHLY: SMART MANAGEMENT SYSTEMS AND TELEMEDICINE
To take comprehensive care of the health, comfort and safety of children in the nursery school, the design assumes implementation of two smart technology solutions, i.e. a communication platform and a BMS (building management system) for managing the building automation.
The platform constituents include a mobile smartphone application for IOS and Adroid, monitoring wrist bands (temperature, pulse, geolocation, physical activity analysis of a child, health alerts) and the system verifying emotions and behaviours. Both the parents and the teachers would have access to the application. Besides the above-mentioned parameters, the application would include also ongoing notifications, a calendar, attendance records, monitoring of picking children up, access to menu, list of educational programmes, with the ability to enroll the child online, payments, as well as a HR management module for the nursery school administration, including cost analysis.
![]()
BMS, on the other hand, will enable to monitor and control all building functions in real time. Because there are many diverse energy sources installed in the boiler room (ground source heat pump, air heat pump, gas condensing boiler), the system controls them to minimise the energy consumption costs during the entire lifecycle of the facility.
Integration with ventilation systems (VAV, ventilation AHUs with an integrated heat recovery system, steam humidifiers) situated in infrastructure rooms of the interactive room zone will contribute to the optimum control of air exchange in nursery school units to ensure comfort of people staying in them.

Another advantage of the BMS is monitoring the utilities consumption parameters, energy generated by solar panels and also smart lighting. Indoor lighting will have a function enabling to adapt the light hue to the time of the day and the natural lighting of the building. Dedicated stages will be developed to match educational functions performed at a given time. Outdoor lighting will respond with a relevant intensity thanks to the weather station on the roof, correlating it with the sunlight intensity.
Optimisation algorithms implemented in BMS controllers will enable to reduce costs and, for obvious reasons, will have a natural positive impact on the environment.
SIXTHLY: A HUB-TYPE NURSERY SCHOOL
This is the first time the nursery school concept design considers its impact on the outdoor environment, including but not limited to the city district it is situated in. First of all, the meals prepared by the kitchen will be offered to the nursery school children and personnel, but can be delivered also to adjacent nursery schools and schools as well as seniors benefitting from the municipal scheme of the Social Services Centres, including access to the mobile application which can be used to order relevant dishes every day. Secondly, in the afternoon, after the basic function finishes, the nursery school will turn into the playground and club house for children from the neighbourhood. Besides the basic care of and animation activities for children left here by their parents, there are plans to offer many special activities, including learning foreign languages, playing instruments, dancing, arts and sports.
The design of the 3.0 smart HUB nursery school was presented to the public for the first time in late March this year, during the Smart City Forum in Warsaw. It was recognised by representatives of local governments, business and competition jury which awarded the “INNOVATION OF YEAR 2018” to it, with the following explanation: “For the development of an innovative and functional architectural design exerting highly significant impact on health, development and education of children”.
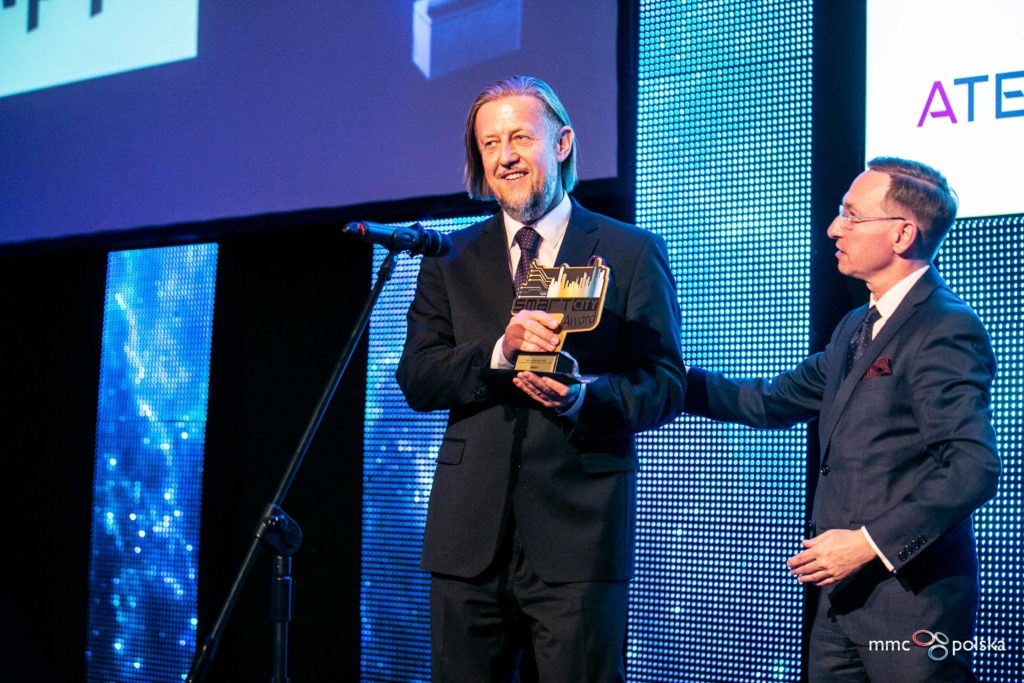
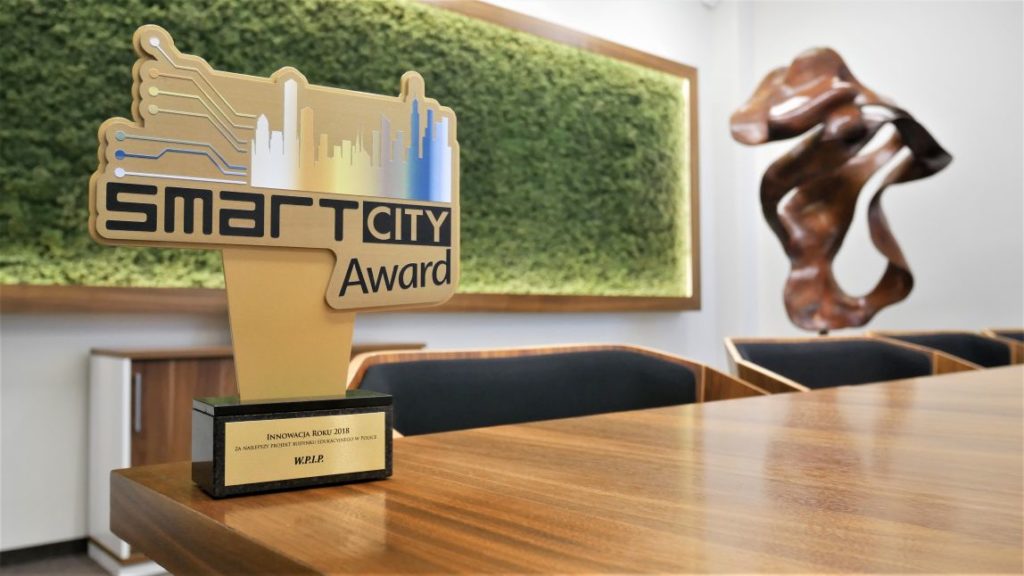
Are you interested in SUCH A FACILITY?
ARE YOU LOOKING FOR A PARTNER TO COOPERATE WITH?
Contact us:
ANDRZEJ SPOZ
Project Manager, R&D Department W.P.I.P.
phone: +48 506 602 035
e-mail: [email protected]

